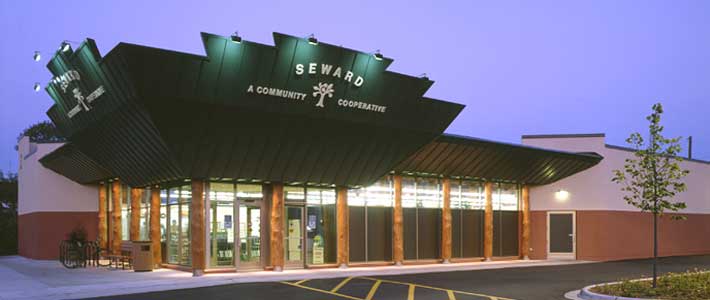| |
Features New location, identity
for Neighborhood
institution
Wood columns
signal “nature” of
Co-op and saved
money Recent addition
to street fulfills
original first phase
|
|
|
Seward Co-op and Deli
An integral part of the Seward neighborhood, the Seward Co-op and Deli approached Close Associates in 1997 to design a new home and expanded presence along Franklin Avenue. Since then, the Co-op has continued to prosper and with Watson-Forsberg Construction, the team has just added another expansion and is planning a third. On the initial building, issues of function and fit with the neighborhood were Close Associates' familiar assignment. Rows of de-barked tree trunks provide graceful, inexpensive columns at the entrance. The natural wood theme, reflecting the Co-op's philosophy and Seward neighborhood's working class roots, is continued inside with exposed wood trusses stained a deep red brown. Light walls, a bright yellow floor, and four skylights make the interior cheerful. Three of the building's corners are squared to agree with surrounding commercial buildings. The fourth sports a green canopy, which marks and protects the entrance and makes a place for signage.
|
|
|
|
