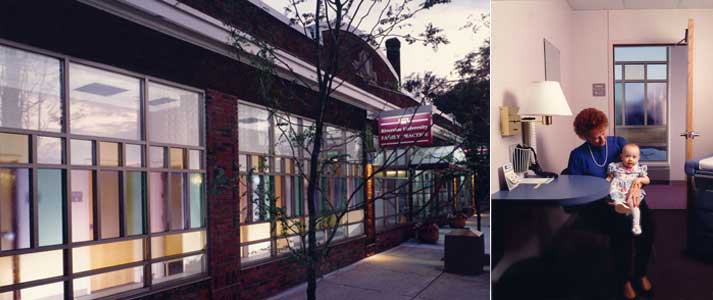| |
Features Tight budget
maintained through
negotiated
contractor
Existing barber
shop, carpet store,
and restaurant
retained Elevator serves
2nd floor
administration
|
|
|
Riverside University Family Practice Clinic
Riverside University Family Practice Clinic is located in an older retail structure in the center of the Seward Neighborhood's commercial area. The neighborhood development corporation, Seward Redesign, wanted to find a new use for the building and revitalize the intersection of 27th and Franklin. The clinic's need for windowless exam rooms and the community's desire to maintain the traditional glass storefront created a challenge. The solution was a patient corridor next to the exterior glass and an inner corridor for doctor and nurse access on the opposite side of the exam room. This “two-door” exam room design separated the medical staff and greatly increased the ability of interns/residents to find their preceptor/teachers and verify diagnosis and treatment. The exterior glazing was fitted with colored and textured glass panels to enliven the view from the street and increase patient privacy. Canopies, trellises and plantings were added to make entrances easier to find and more appealing. The project won a CUE award from the Minneapolis Committee on Urban Environment.
|
|
|
|
