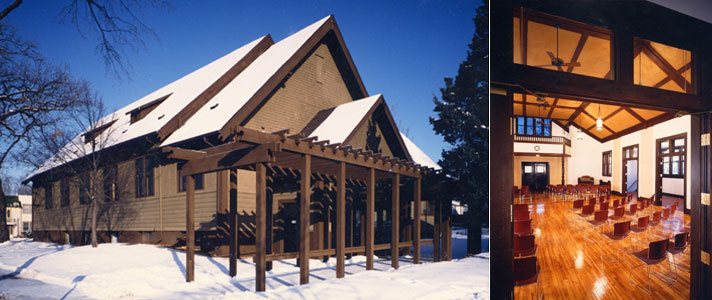| |
Consensus building
design process
following “the
Quaker Way”
Good “value
engineering”
with a negotiated
contractor Good acoustics and
lighting were important
in the worship space
|
|
|
Reflecting Quaker simplicity was a primary objective in remodeling this 70-year old Catholic church into a meetinghouse for the Minneapolis Society of Friends. Stained glass windows and the altar area were removed and replaced with an accessible lobby and muted exterior colors which better blend into the residential neighborhood. Another priority was improving circulation through the interior spaces. The main entrance was relocated adjacent to the new lobby and marked by a trellis. A new corridor, brightly lit by a bank of windows, was added alongside the meeting room. With the new lobby, this allows access to the meeting room in a manner reminiscent of the early, wrap-around meeting house porches of the American colonies.
|
|
|
|

