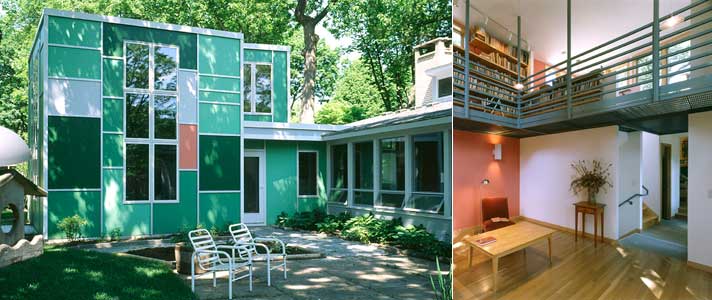| |
Tough zoning
restrictions and tight
budget for professors
nearing retirement
16' cube maximized
storage and openness Panel/batten system
uses storefront mullion
covers based on \
L'Corbusier's
LeModular proportions
|
|
|
Academics Fred Cooper and Helen Foster raised two boys in their University Heights home designed in 1957 by Win and Lisl Close. Like many empty nesters, Cooper and Foster were wanted to renovate their home to fit their new lifestyle. The couple needed expanded workspace and a place to house their extensive library. The result was two-story, cube-shaped library addition designed with the help of Gar Hargens. The addition is covered in brightly colored green and coral panels selected by Cooper in homage to Josef Albers, the legendary Bauhaus painter and one of Cooper’s professors at Yale University in the 1950’s. An industrial catwalk provides access to an upper balcony and allows sunlight to flood the space through the windows above. In his St. Paul Pioneer Press review, “Addition Built for the Book”, columnist Larry Millett wrote, “the library offers the kind of clean, light-drenched elegance that has always been modern architecture’s most endearing quality.”
|
|
|
|

